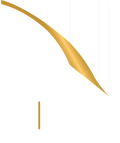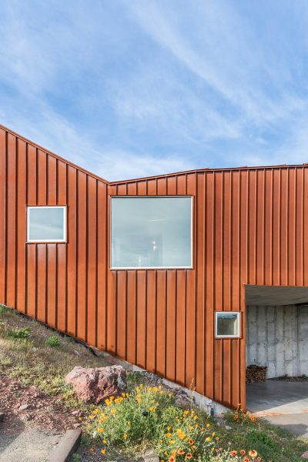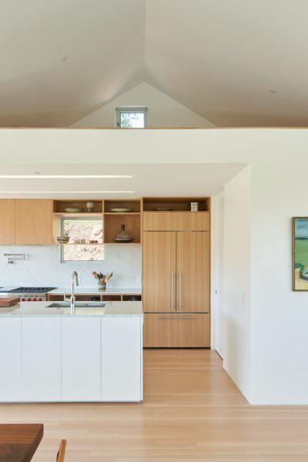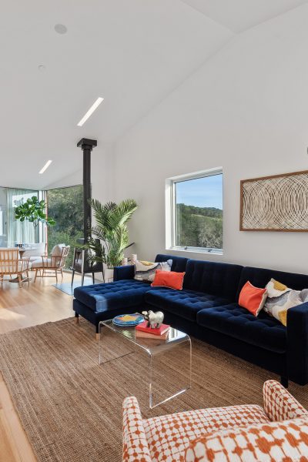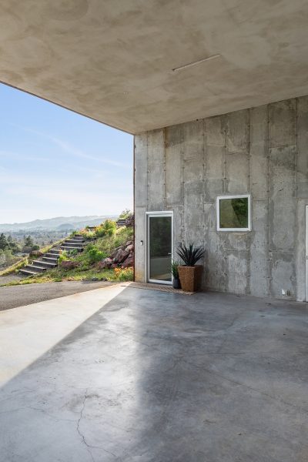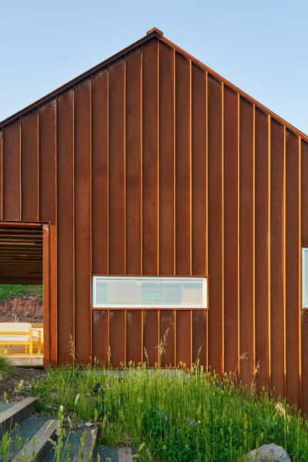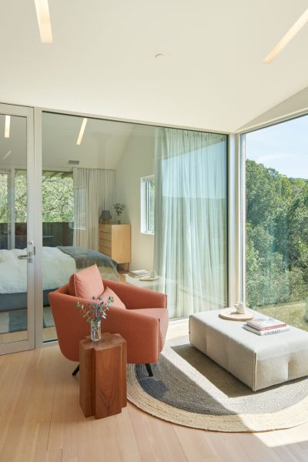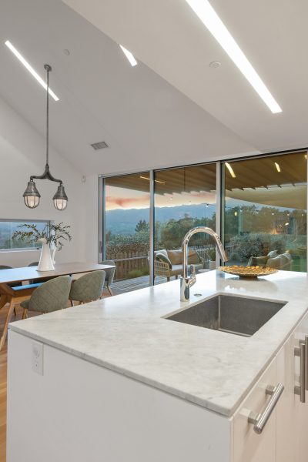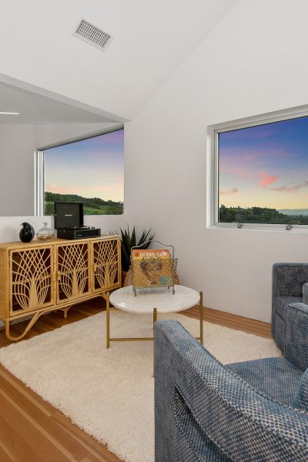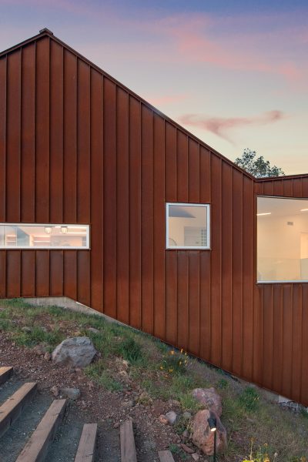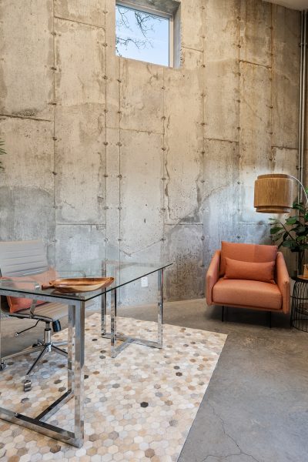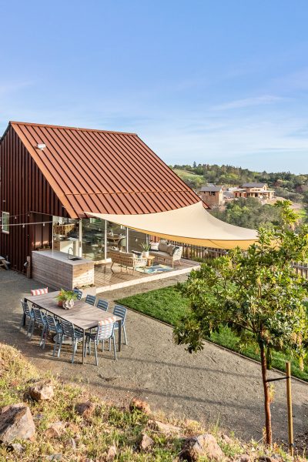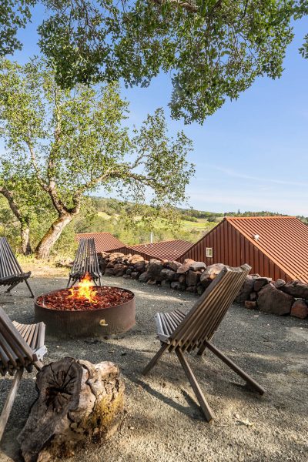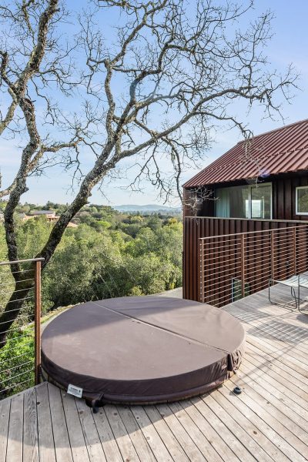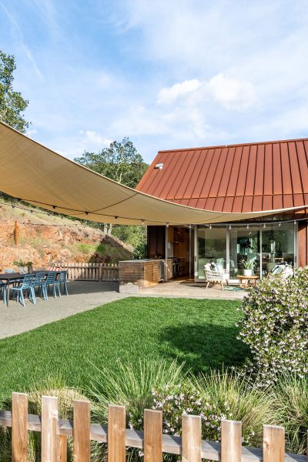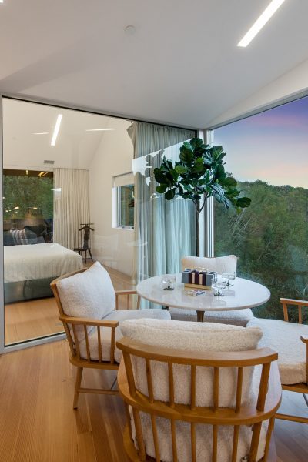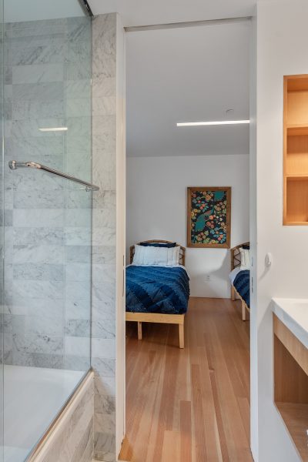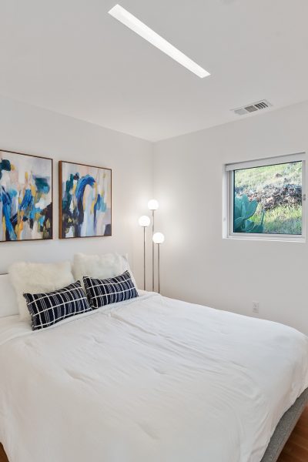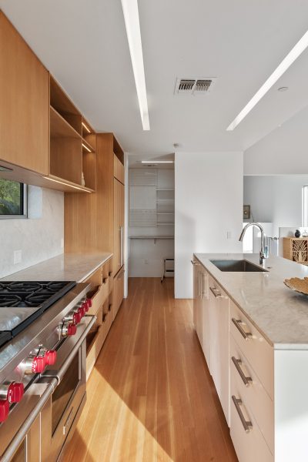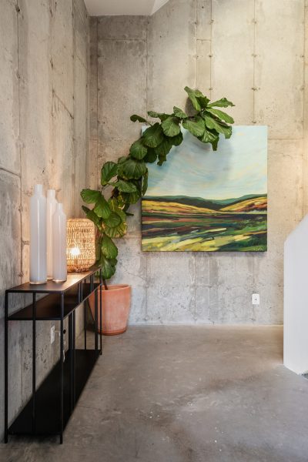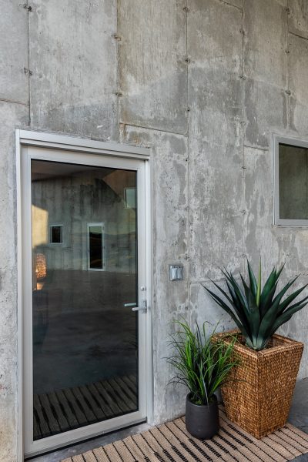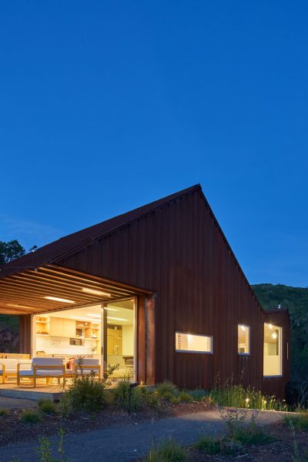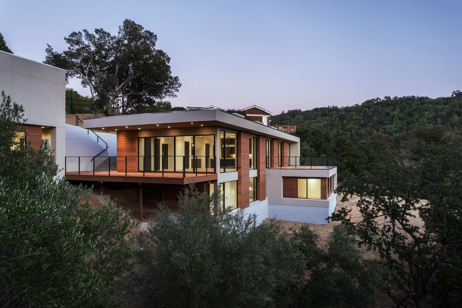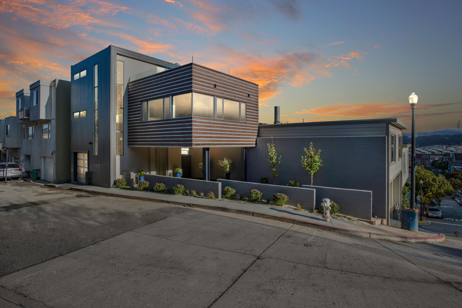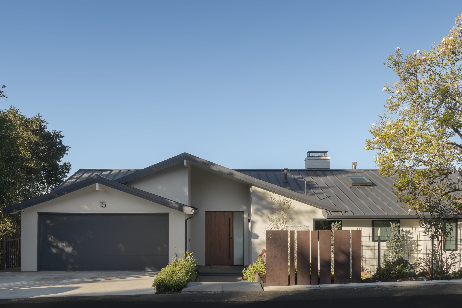Triple Barn House
The home’s defining feature is its triple-gabled Cor-Ten steel roof, segmenting the structure into three distinct zones for work, retreat, and communal gatherings. The robust steel facade harmonizes with the iron-rich, rust-colored soil of the hillside, a deliberate nod to Sonoma Valley’s vernacular architecture.
This home is a delicate balance of space that feels expansive and integrated, while still ensuring each zone maintains its unique function under one cohesive design.
Ground-Up Construction
Triple Barn House was raised from the ground up. Our team executed the design plan flawlessly, creating a unique paradise in Sonoma Valley.
Land Development
The 7-acre land development project that surrounds the home combines contemporary design with rustic allure from idyllic surroundings.
Bespoke Features
Along with the countless amount of thoughtful design features, this property includes a 300-ft. driveway, septic, and well access.
Nima Construction
Crafting architectural excellence through precision luxury homebuilding.






Related Projects
Leona
Chapman
Marr
Partner with Nima Construction for unparalleled excellence in high-end residential construction.
