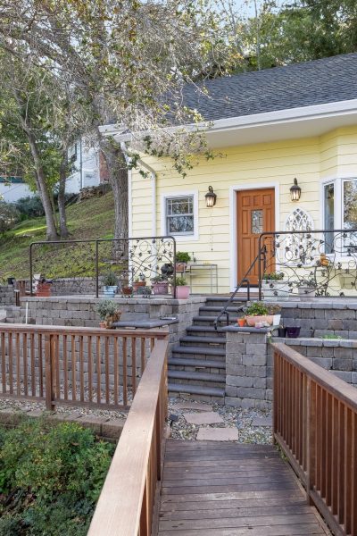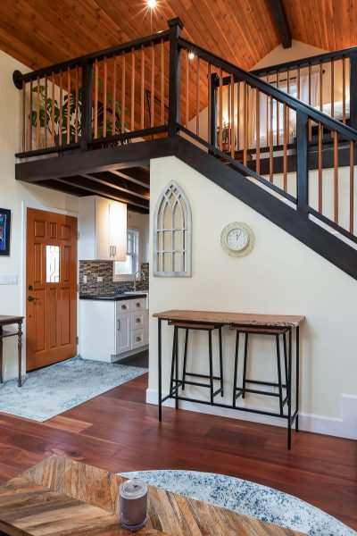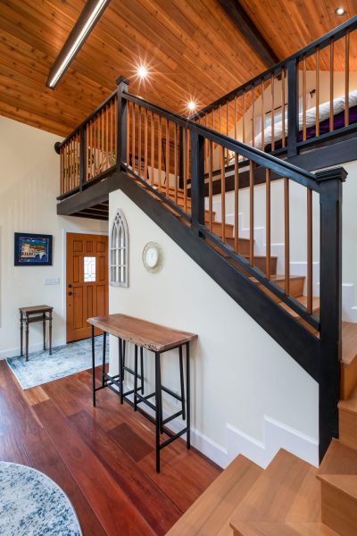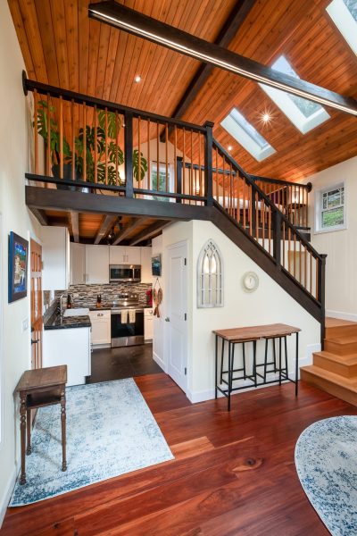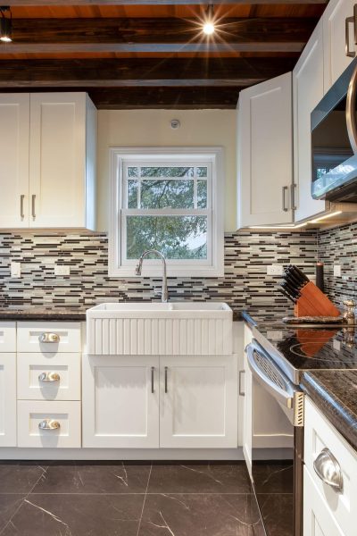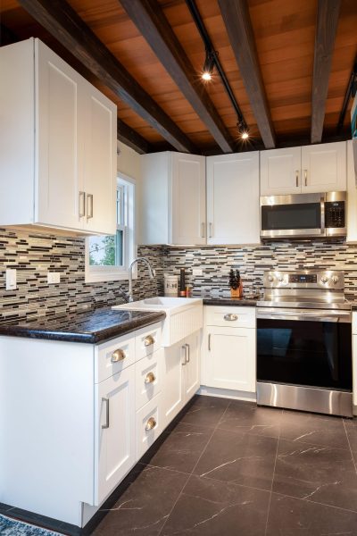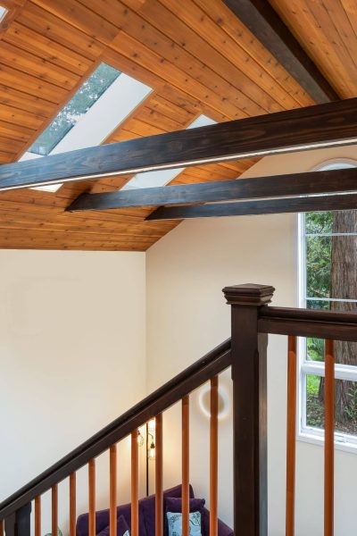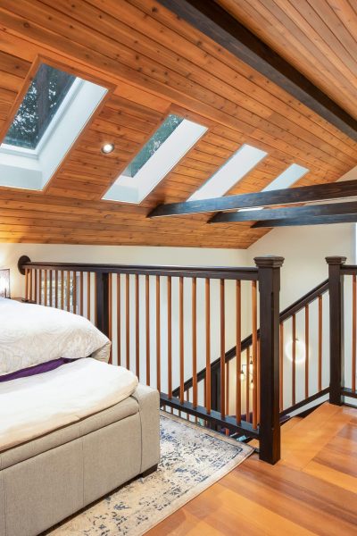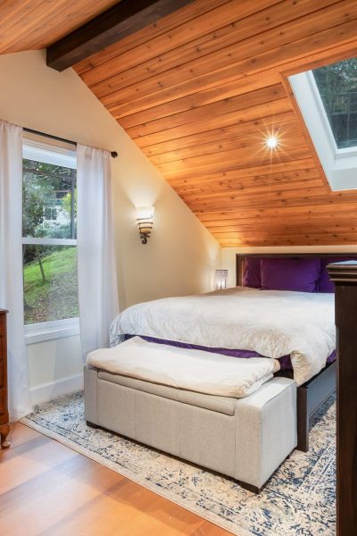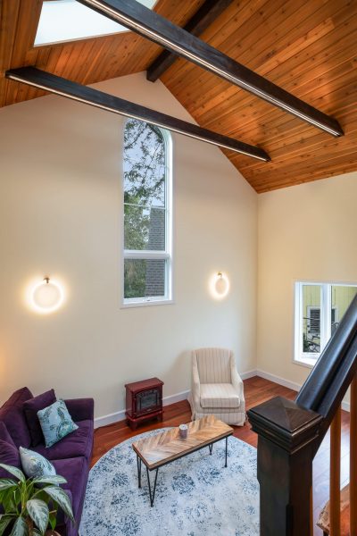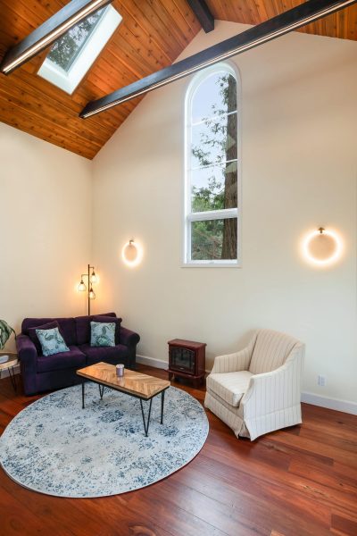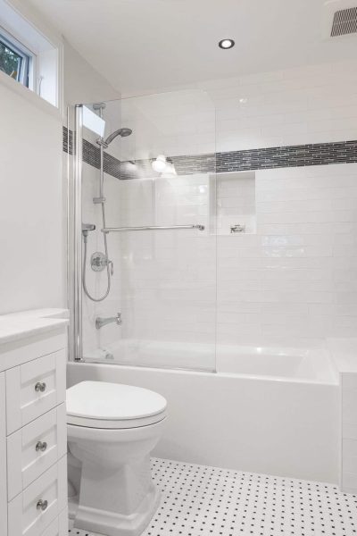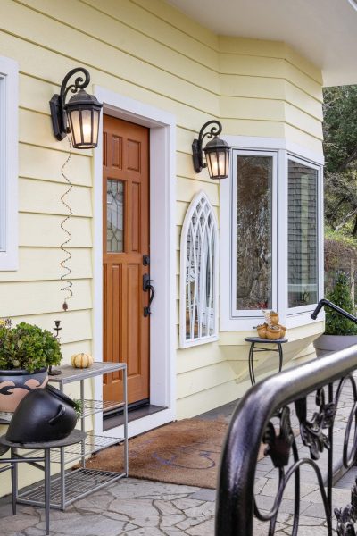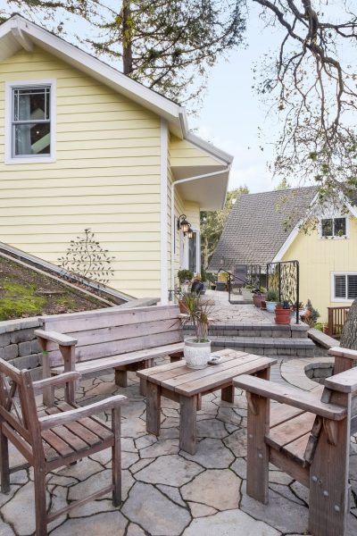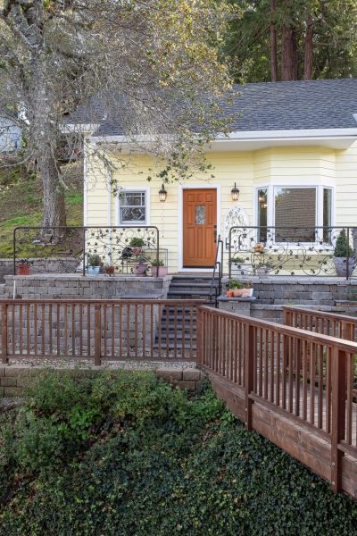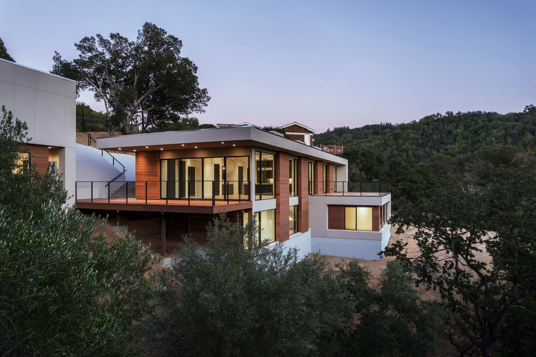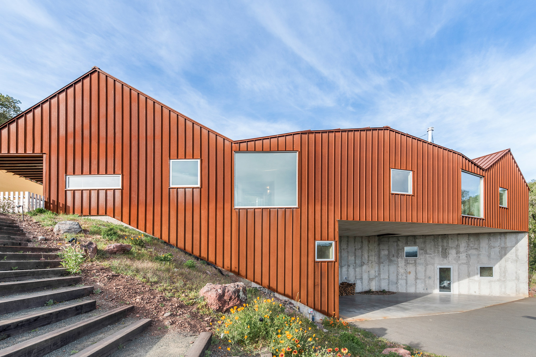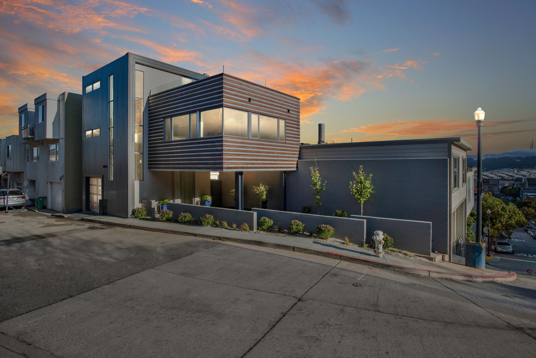[Master Bedroom]
Alta ADU
Alta ADU is the perfect compliment to the existing home. Designed to match the primary residence and integrated within the backyard, this structure provided a grand, private space for guests or other residences.
Alta ADU
The Alta ADU project was designed and executed to both complement and mimic the main dwelling—creating an independent and harmonious accessory dwelling unit. Complete with all of the perks of a full home, this ADU creates a dedicated space for guests, friends, or even permanent residents. The open floor plan and vaulting ceilings create a cavernous feel for the guests, while the warmer color tones & abundance of natural wood help keep the space cozy.
The surrounding landscape design integrates the structure perfectly into the yard, while also creating additional outdoor living space. The brand-new patio area, complete with a table and chairs, makes dinners or game nights easy and comfortable.
ADU
Our approach to this ADU’s construction was to create a space that extends the functionality and aesthetic of the main home.
Full Kitchen
The full kitchen in the Alta ADU is a marvel of efficiency and style. The thoughtful layout ensures that every inch of space is utilized, making it perfect for both everyday use.
Master Suite Loft
The lofted bedroom suite maximizes the space without compromising on luxury. The suite features a comfortable and spacious sleeping area and ample storage, all bathed in natural light.
Nima Construction
Crafting architectural excellence through precision luxury homebuilding.






Related Projects
Leona
Triple Barn House
Chapman
Partner with Nima Construction for unparalleled excellence in high-end residential construction.

