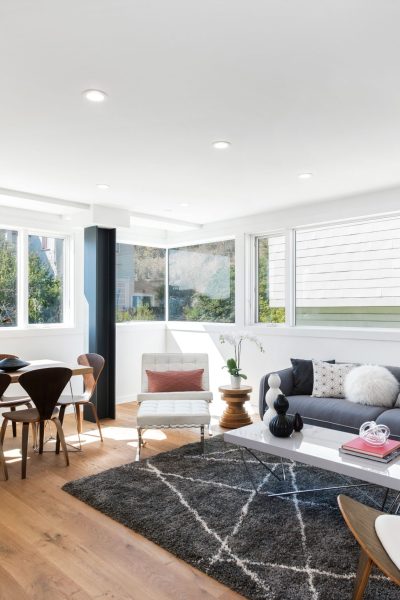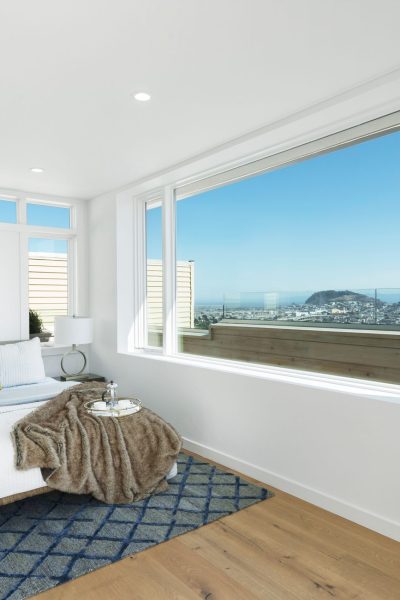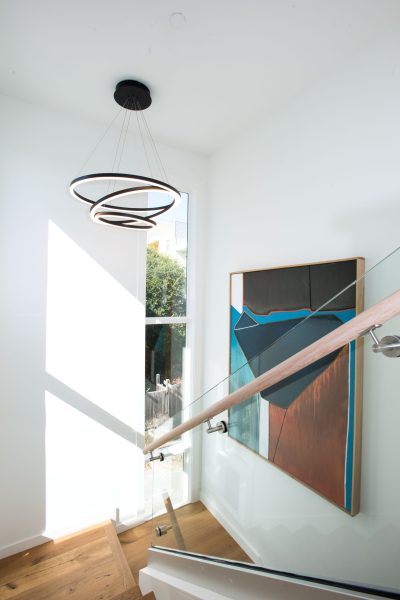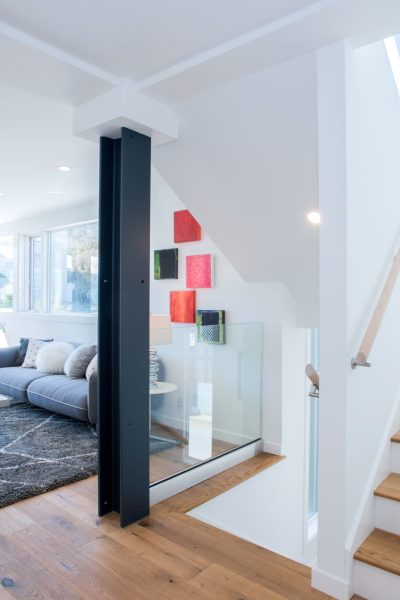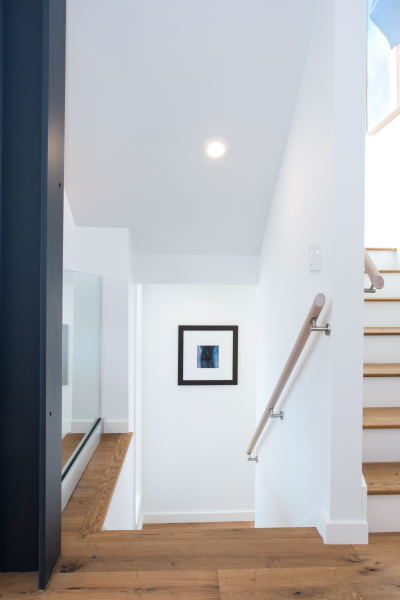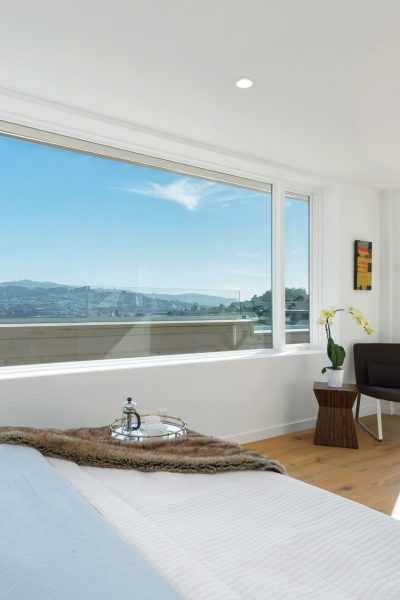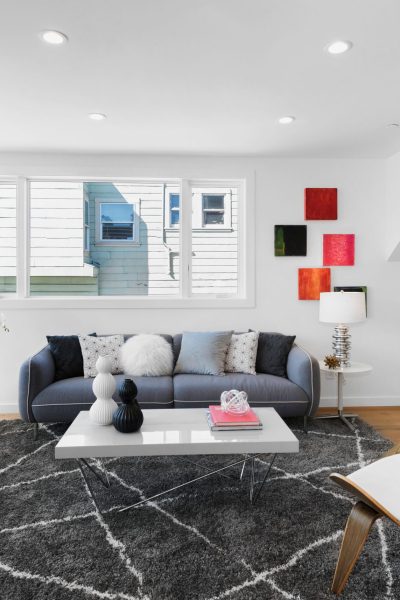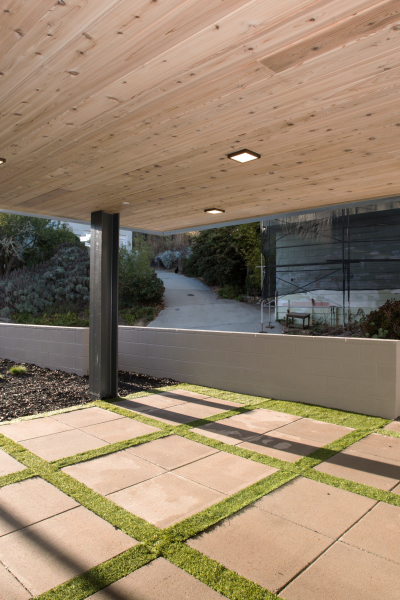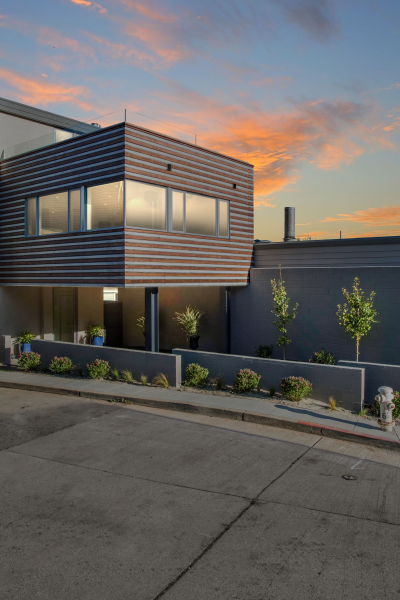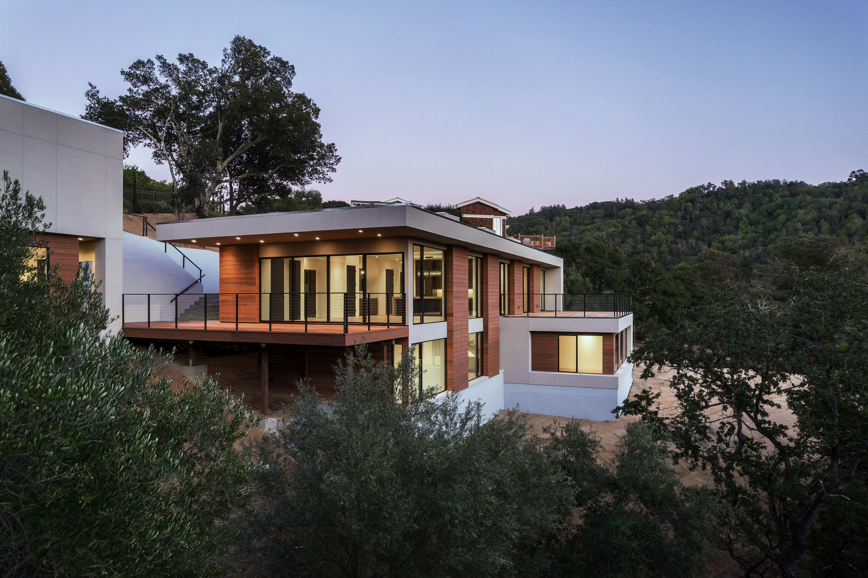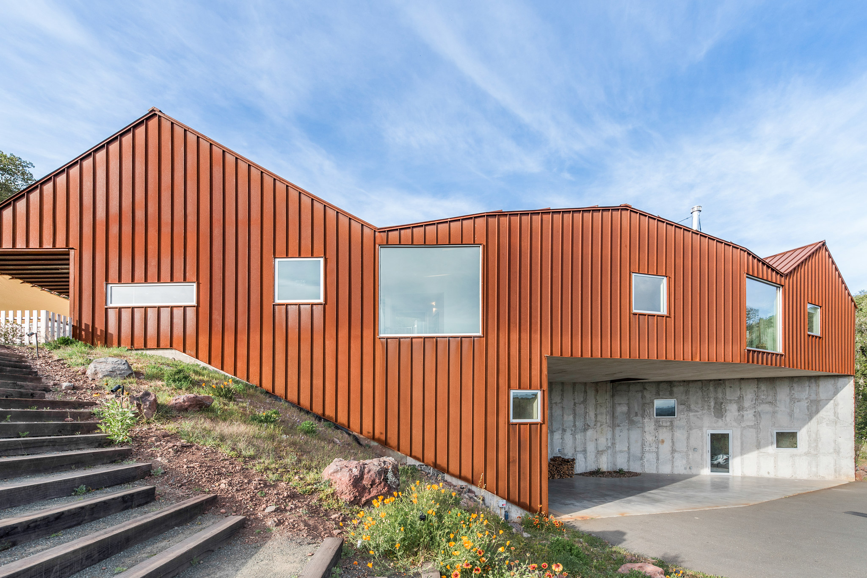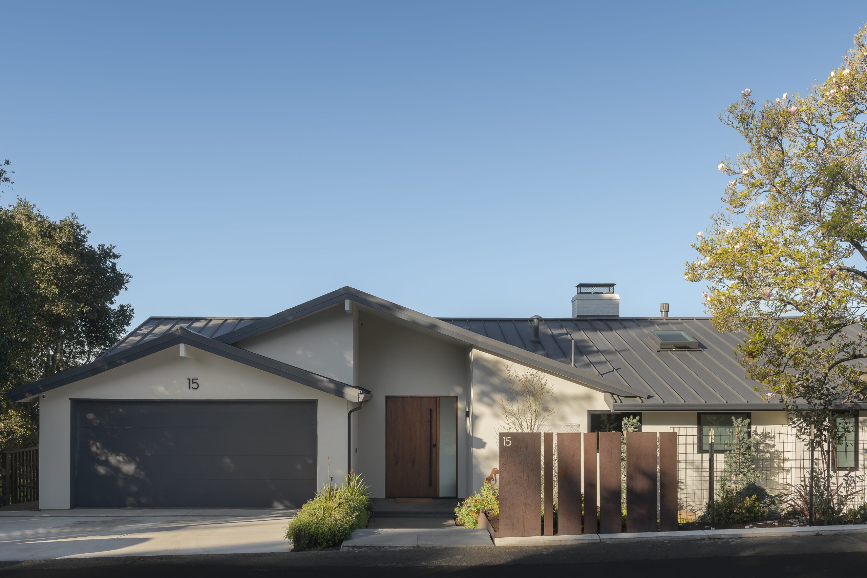[Whole Home Remodel]
Chapman
Nestled in a picturesque enclave, the Chapman House is a striking testament to Nima Construction’s dedication to crafting homes that resonate with modern sophistication while also embracing the warmth of a family home.
Chapman
As you ascend the front stairwell, you’re greeted by a generous open-plan living space, where floor-to-ceiling windows flood the area with natural light and blur the line between the indoors and the community. The continuity of design is evident in the seamless integration of living, dining, and kitchen areas, creating an environment that’s ideal for intimate family moments as well as grand-scale entertainment.
Minimalist yet expressive, the interior architecture showcases clean lines and a monochromatic palette, accented by the occasional bold artwork. The exterior is a dialogue between the raw and the refined, where sleek, dark-hued panels are juxtaposed with organic wood accents.
Whole Home Remodel
Our team completely transformed Chapman into the perfect combination of modern luxury and everyday practicality, creating a bespoke space with timeless elegance.
Modern Design
With its abundance of natural lighting and open-design floorplan, Chapman uses modern design principles to elevate the space and living experience.
Master Bedroom
The remodeled Master Bedroom takes full advantage of the city view with panoramic windows and an attached balcony for warmer summer nights.
Nima Construction
Crafting architectural excellence through precision luxury homebuilding.






Related Projects
Leona
Triple Barn House
Marr
Partner with Nima Construction for unparalleled excellence in high-end residential construction.

