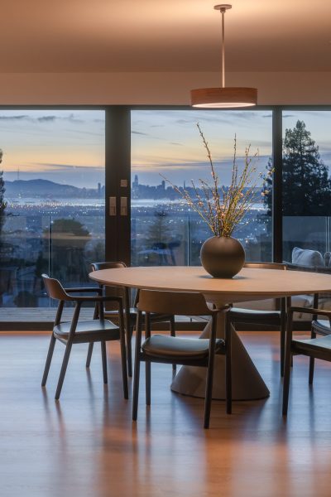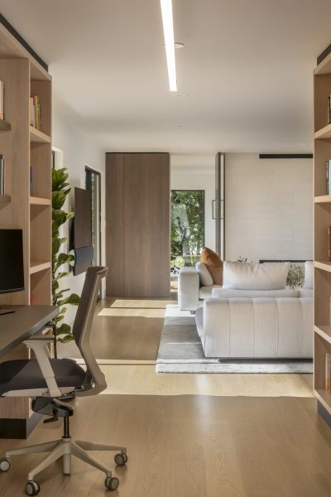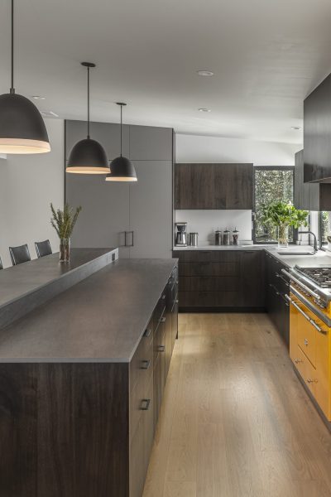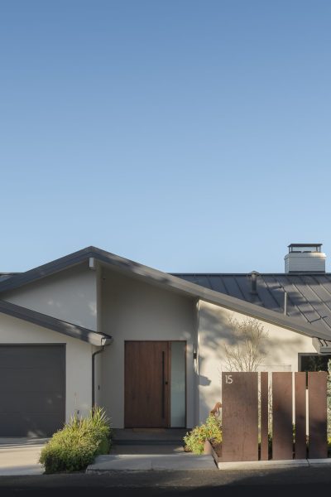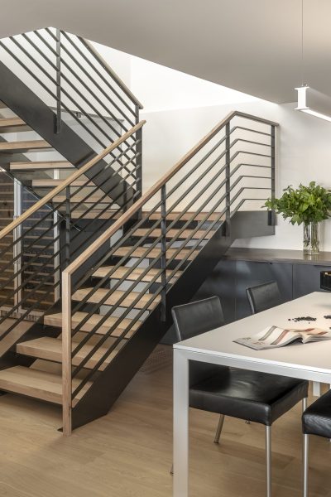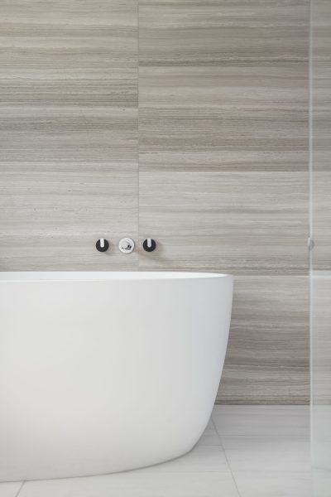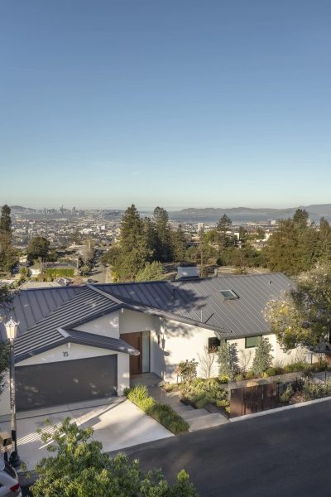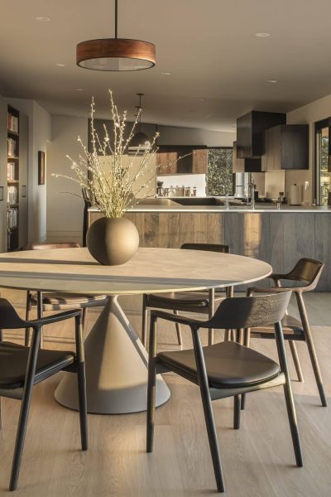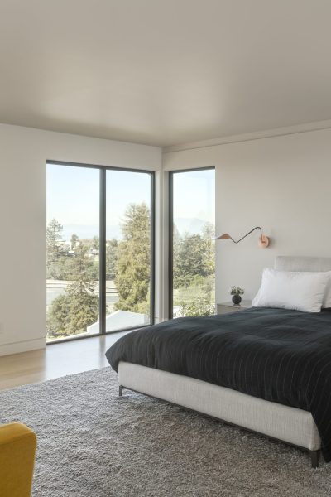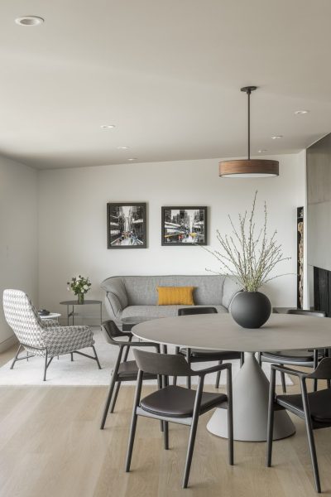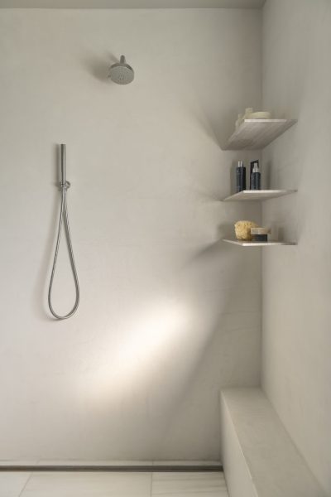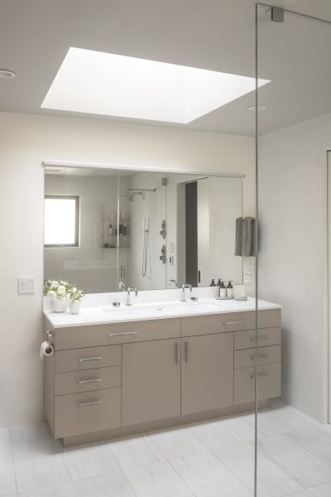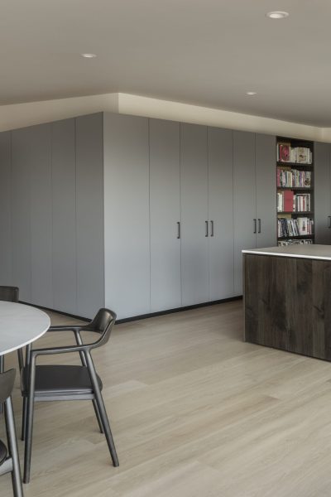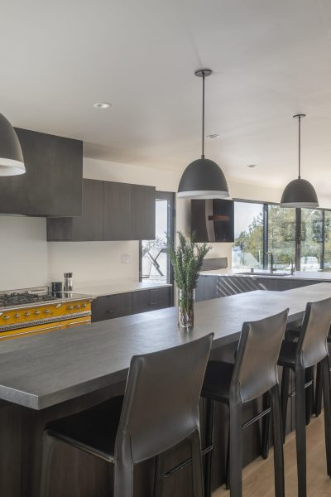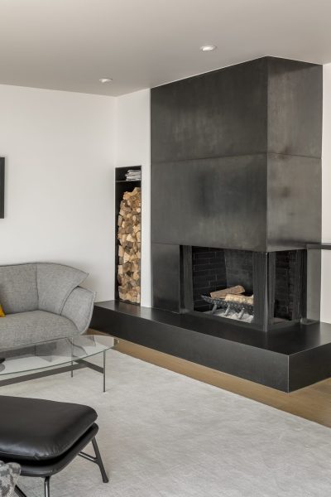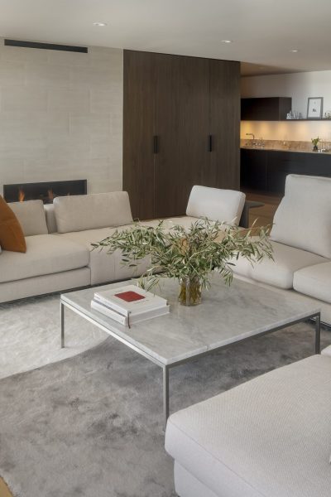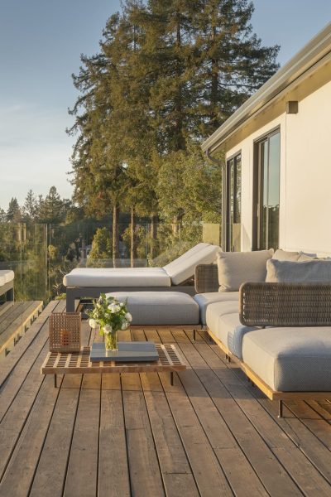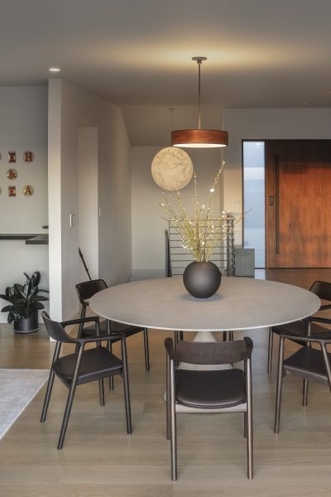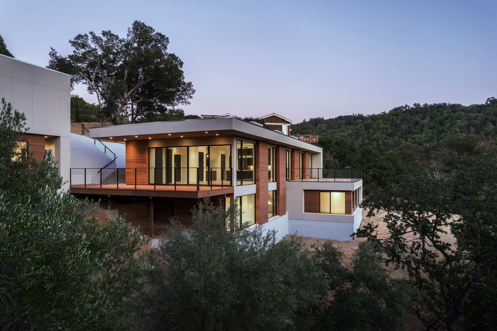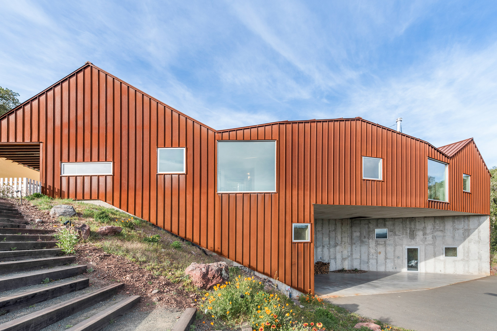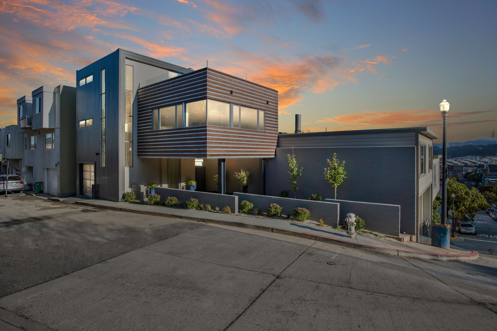Marr
The main challenge at Marr was transforming a disjointed, one-story structure into a cohesive space. This was accomplished by reimagining the elongated shape and original stair location, creating a hallway-like effect.
By expanding the foundation, we added square footage (from 3,232 to 4,476 sqft.) and improved the overall flow. Relocating the staircase to the center of the home created better connectivity between the lower and upper living space. Large sliding glass doors were also installed to enhance views and facilitate open design principles.
Major additions also included the creation of an additional luxurious upper-level suite to elevate the living experience, as do the high-quality finishes, including a chef’s kitchen and a sleek office space hidden behind cleverly positioned secret doors.
Whole Home Remodel
Our team helped transform this space into a brand-new home. With a home expansion and layout changes, we completely changed the feel of this hillside hideaway.
Home Expansion
The plan for this home was to add over 1,200 sqft. to increase livability and breathe life into the home. By expanding the foundation and reworking the layout, we were able to keep a cohesive feel.
Layout Changes
To ensure that the expansion didn’t disrupt the flow of the home, we let the home unfurl away from the newly relocated stairs, which now sit at the center of the structure.
Nima Construction
Crafting architectural excellence through precision luxury homebuilding.






Related Projects
Leona
Triple Barn House
Chapman
Partner with Nima Construction for unparalleled excellence in high-end residential construction.

